⭐️⭐️⭐️⭐️⭐️
20,000+ Satisfied Customers & Over 30 years of Service
Trustindex verifies that the original source of the review is Google. We installed a solar system with batteries with Dura-Foam last year. The system is working fabulously – it went through a winter with several power outages, and we usually don’t even know we have an outage until PG&E informs us. What a relief. Dura-Foam’s owner Trevor Hill was responsive, open to new ideas & willing to work with new partners. We integrated a battery system from FranklinWH as well as a SPAN sub panel to maximize the use of the solar power we are producing. Dura-Foam worked with the FranklinWH rep Trevor Gould to design and install a robust system that is transparent, efficient and most of the time completely self-reliant. One glance now tells me how much I produce, what I use, and what I use it for. Franklin’s aGate & SPAN were just the combination for someone like me who really likes data. Trevor Hill was patient and willing to answer any questions during the installation, the plan set was comprehensive, the work his team did was excellent, and they met the occasional construction challenge with the willingness and expertise to make it right. Cooperation with FranklinWH was clearly excellent. And finally, Trevor Hill even put together a full package of cohesive documentation for the CPA to document everything for the tax credit. 5 stars all around for the entire team and the products that make up our wonderful system.Trustindex verifies that the original source of the review is Google. I had contacted Durafoam and talked to Trevor about some minor roof work earlier this year. He was very responsive and got that done quickly. We eventually had them resurface our 20+ year old foam roof in summer and they were able to fit us on short notice. Always cheerful, Ali was a pleasure to work with. He and his crew were hardworking, as well as meticulous, and took time to protect the fruit and vegetable plantings in my backyard. Anthony, who's in charge of ops, was here a couple times and helped us resolve some logistical issue on the project. We are very happy with the quality of the roof work. Ali's team was able to accommodate our schedule and completed the job just as house guests AND a heat wave were expected at the same time! Thanks to our newly resurfaced roof, our home, which has no AC, weathered several extended heat waves of 90-100+ F this summer comfortably. While foam roofs are not cheap, they sure make severely weather more bearable! I totally recommend Durafoam to anyone looking for a great foam roof contractor!Trustindex verifies that the original source of the review is Google. They know what they are doing. Would recommend to friends and Family.Trustindex verifies that the original source of the review is Google. We recently needed a roof inspection on short notice for insurance purposes. Trevor from Dura Foam followed up quickly to our call. He helped us out, and gave us the documentation we needed to avoid a bad situation. We really appreciate their great response and workmanship!Trustindex verifies that the original source of the review is Google. Dura-Foam Roofing & Solar Center were really easy to work with! I would definitely recommend them to anyone with roofing issues. They responded to my inquiry and were able to get someone out to look at our roof quickly. I'll definitely reach out again in the future if we have any other issues that come up!Trustindex verifies that the original source of the review is Google. Dura-Foam Roofing & Solar Center did a fantastic job repairing our foam roof after it was damaged by an enormous fallen tree. Lusio, David, and Emiliano each performed different parts of the complicated job. They were all very professional and cordial. The work was performed efficiently, neatly and on schedule. And Isaac, the office staff person who coordinated our job, was a pleasure to work with. We couldn't have been happier. I highly recommend this company!Trustindex verifies that the original source of the review is Google. A Bay Area treasure. Look at the pictures and you will see the people that you will be working with. They pose like a family and that is exactly how it feels to work with them. 9 years and 6 months after my roof and solar project was installed, I had an issue with my solar generation. I called Dura-Foam and was surprised that they remembered me, my home and the installation. Anthony and Lusio came out and quickly identified the issue. Hard working and professional, they took the time to double-check everything and allay my concerns. They stand behind their work and did not charge me for the service call even though it has almost been 10 years since the install. If you have a roof (especially an Eichler) you need to give these folks a call. Honest, courteous and professional Dura-Foam is the right call for roofing and solar.Trustindex verifies that the original source of the review is Google. We were very satisfied with the service. We found the workers were very cordial and we appreciate it!
Mid-Century Modern homes, such as the iconic Eichler designs, are known for their flat roofs, open-beam ceilings, and sleek, low-profile architecture.
Many of these homes were originally built with radiant heating systems embedded in concrete slab foundations.
However, as these systems age and begin to fail—causing leaks and structural damage—homeowners are left searching for modern HVAC solutions that don’t compromise the home’s architectural integrity.
As a flat roof integration and HVAC expert, I frequently receive requests from owners to restore or maintain the clean, low-silhouette aesthetic of their homes while upgrading outdated heating systems.
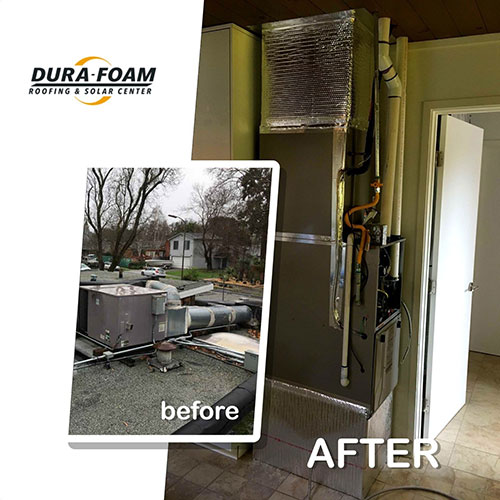
Homeowners wanted to:
They sought a discreet, efficient, and integrated HVAC solution that would be compatible with the flat-roof construction and unique architectural elements of their homes.
Traditional forced-air systems often result in visual “eyesores” when applied to homes without attics or hidden cavities for ductwork.
Open-beam ceilings in Eichler-style homes eliminate the option of ceiling-embedded ducts, and wall-mounted mini-split systems were rejected by some homeowners due to their bulk and visibility in main living spaces.
In response, our team developed a Low Profile HVAC solution:
Though systems like Unico (small duct/high velocity) were explored, we pivoted toward integrating low-profile ductwork with standard HVAC equipment for broader compatibility and easier maintenance.
The result is a cost-effective and architecturally sensitive HVAC solution that preserves the defining look of Mid-Century homes while delivering comfort and efficiency.
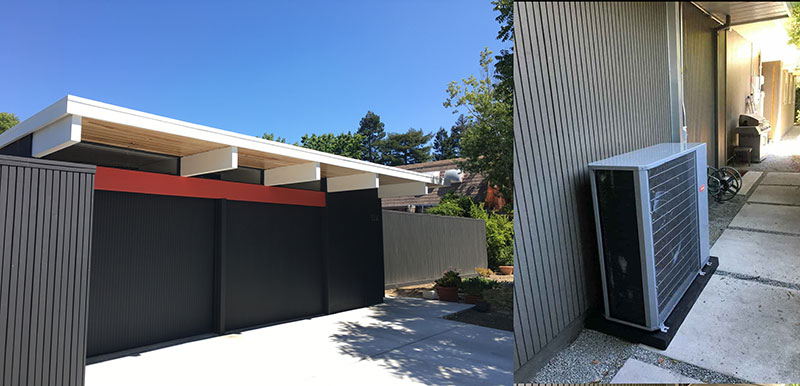
A seamless, watertight solution that prevents moisture infiltration.
Durable enough to support foot traffic while adding minimal weight to the structure.
Foam roofing conforms to the roof’s surface, filling low or sagging areas without costly structural reconstruction.
Energy Star-rated Cool Roof coatings reflect heat, significantly reducing cooling costs.
Foam roofing has been used in some of the most demanding and high-profile projects worldwide, demonstrating its strength, insulation properties, and long-term durability.
New Orleans Superdome – Re-roofed with polyurethane spray foam in 2005.
NASA Space Shuttle Program – Polyurethane foam was developed to insulate the external fuel tanks, demonstrating its ability to withstand extreme conditions.
These examples highlight why foam roofing is not just an alternative but the preferred solution for businesses looking for unmatched durability, energy efficiency, and cost savings.
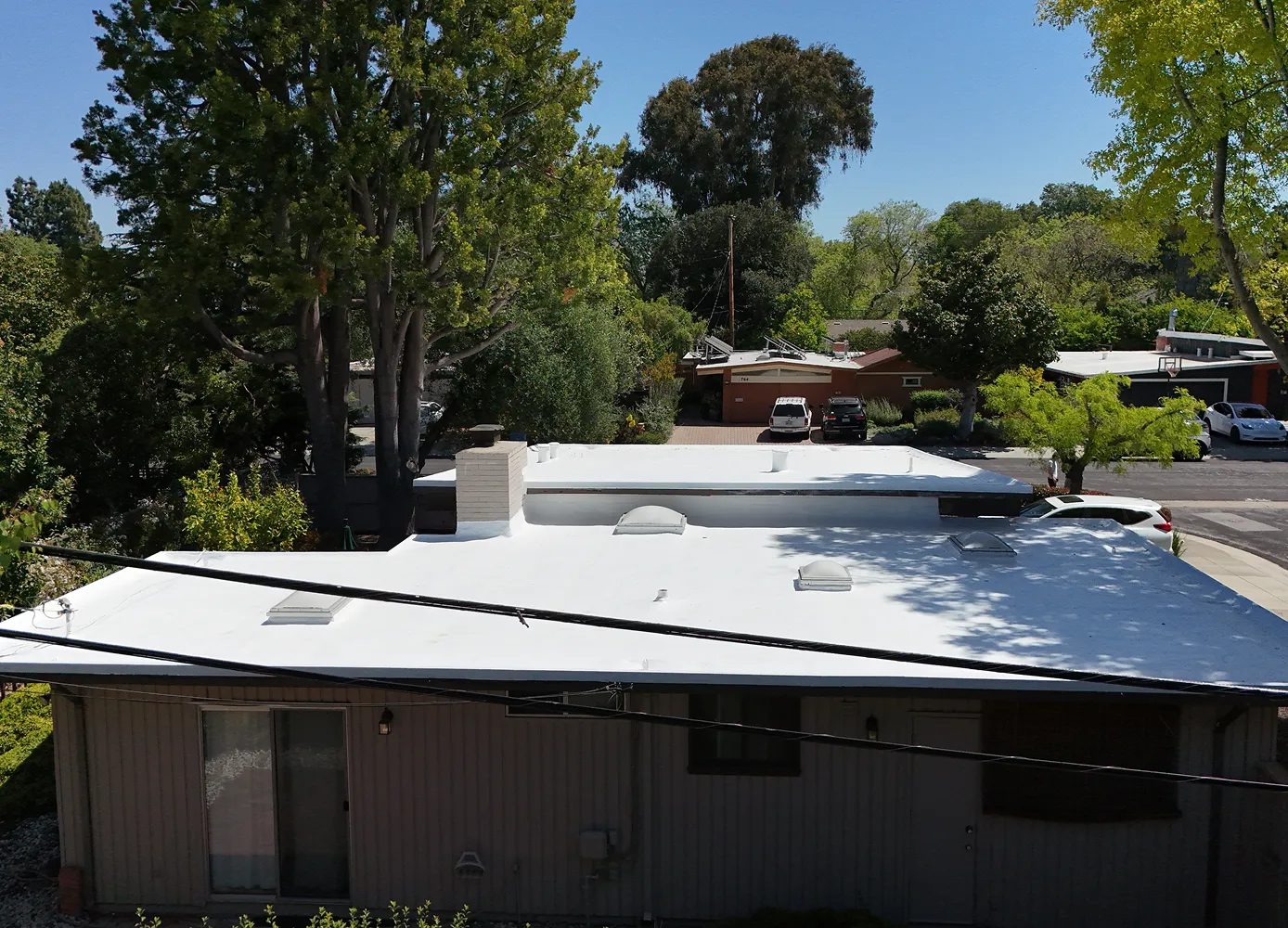
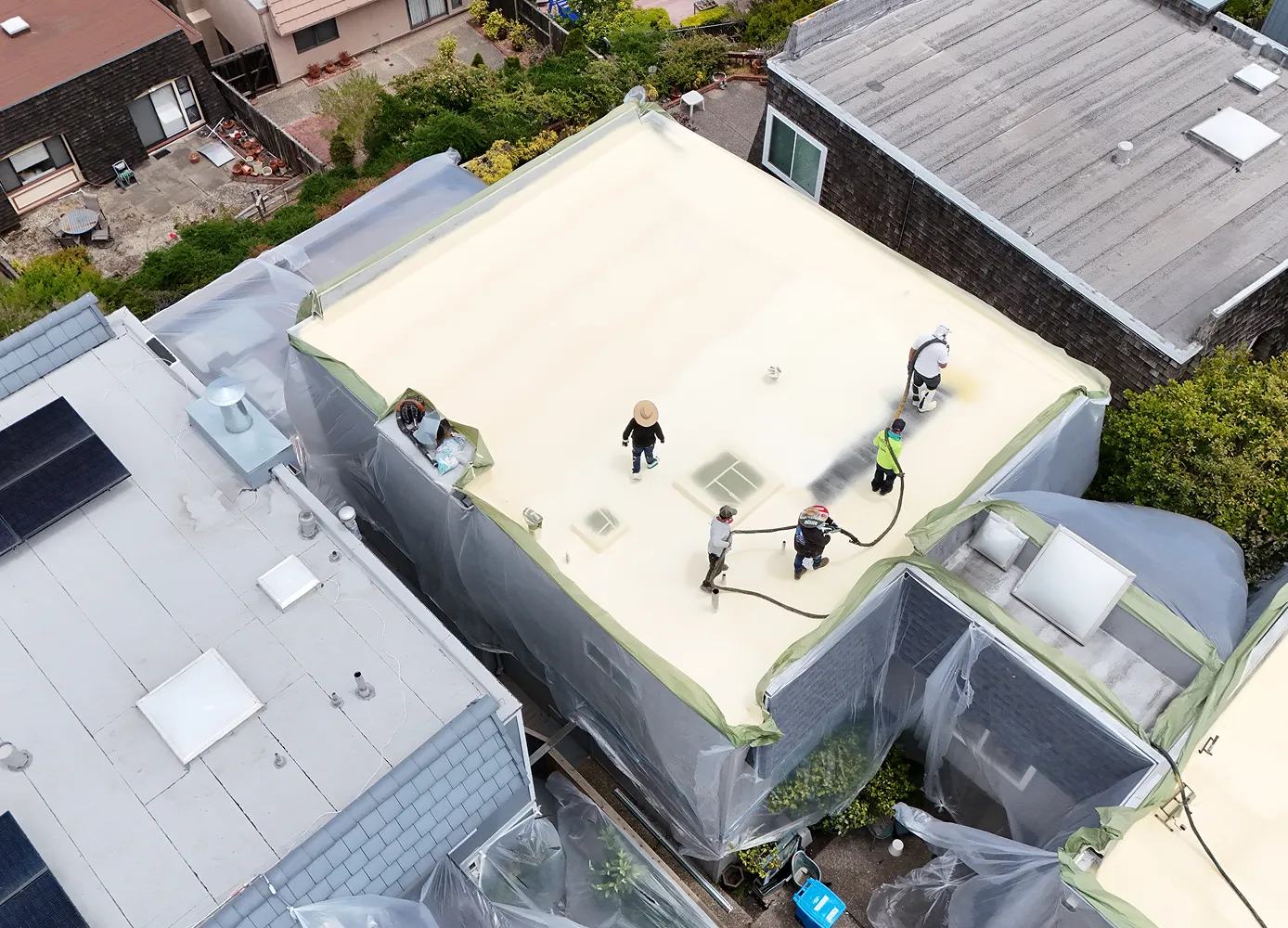
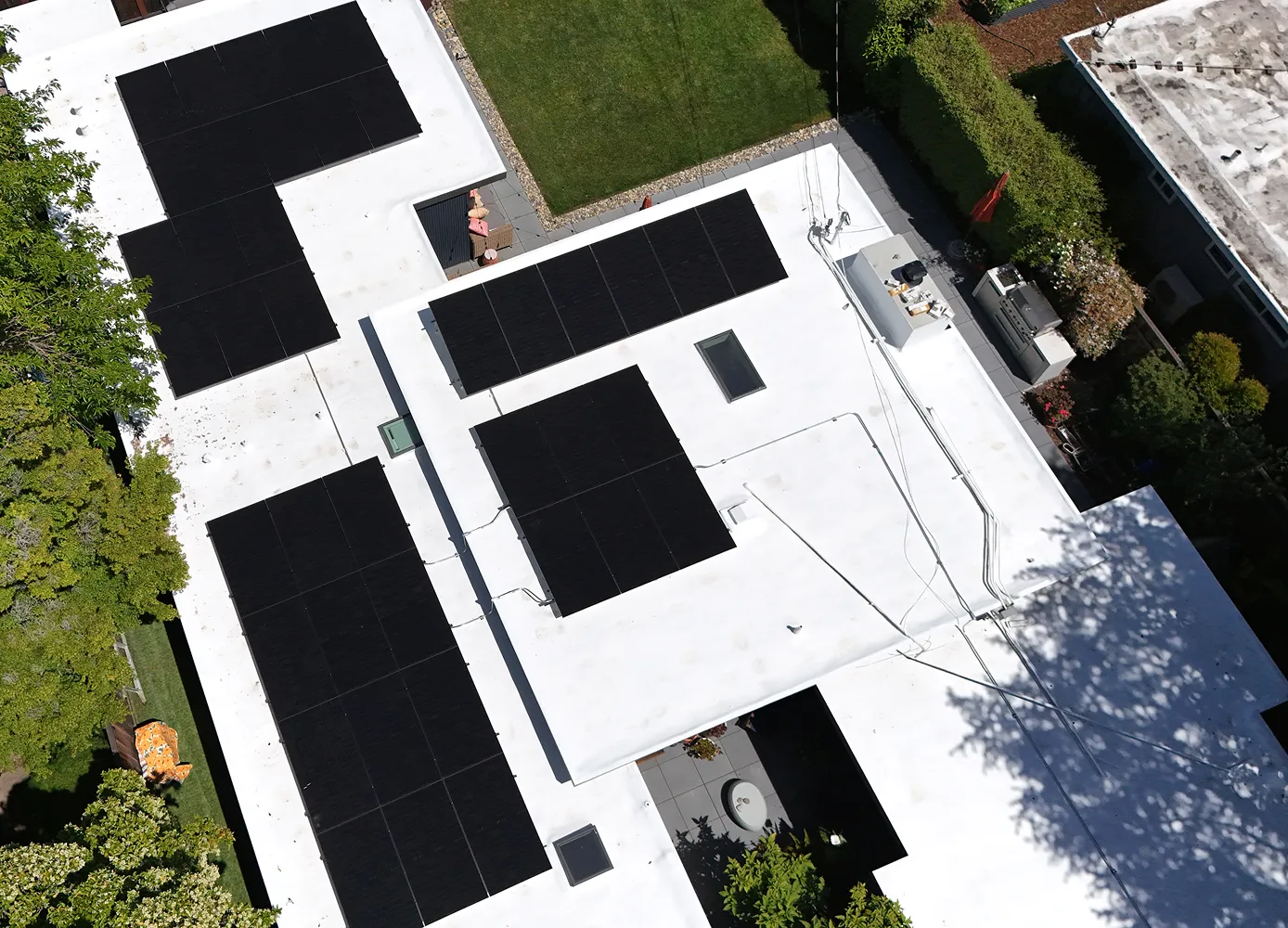
Trusted roofing and solar solutions built for strength, efficiency, and long-term protection tailored to your home’s needs.
Get important tips on keeping your roof efficient and safe in the Bay Area!
© 2025 All Rights Reserved Dura-Foam